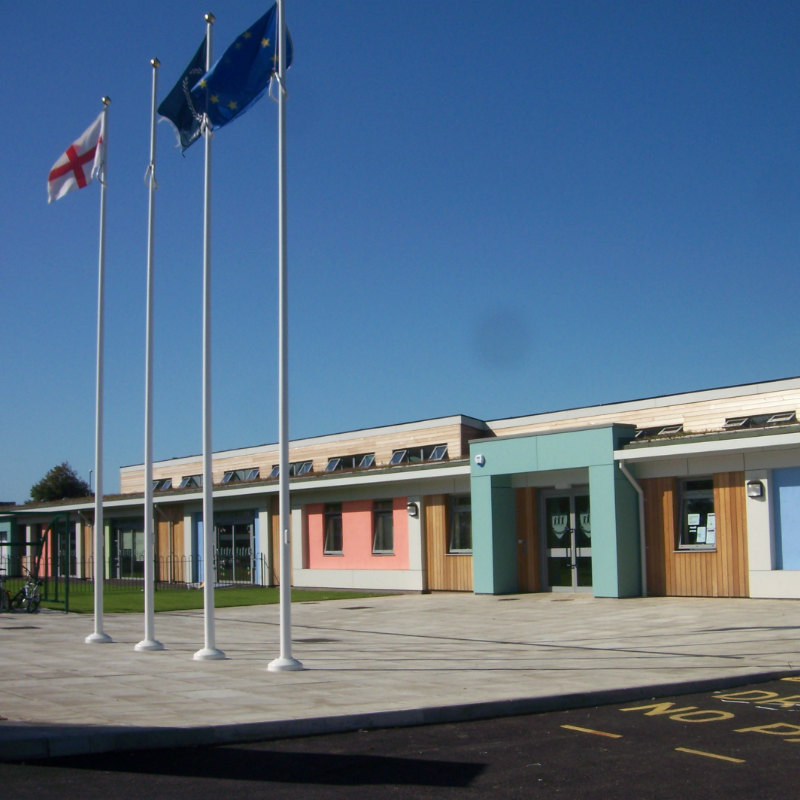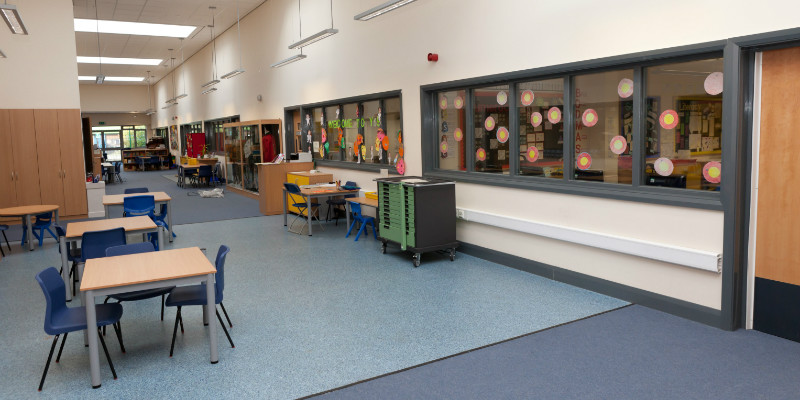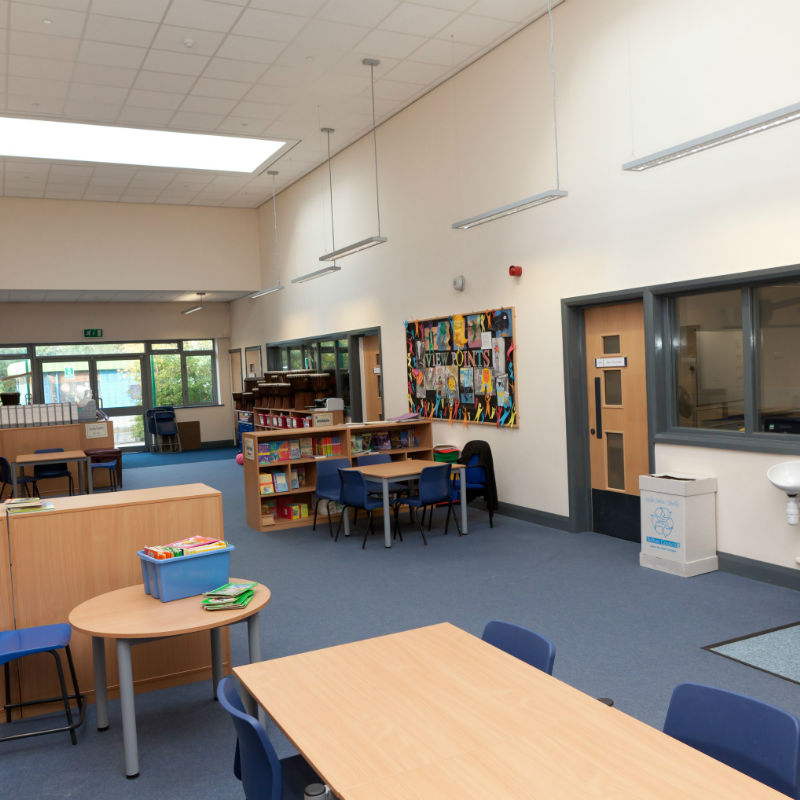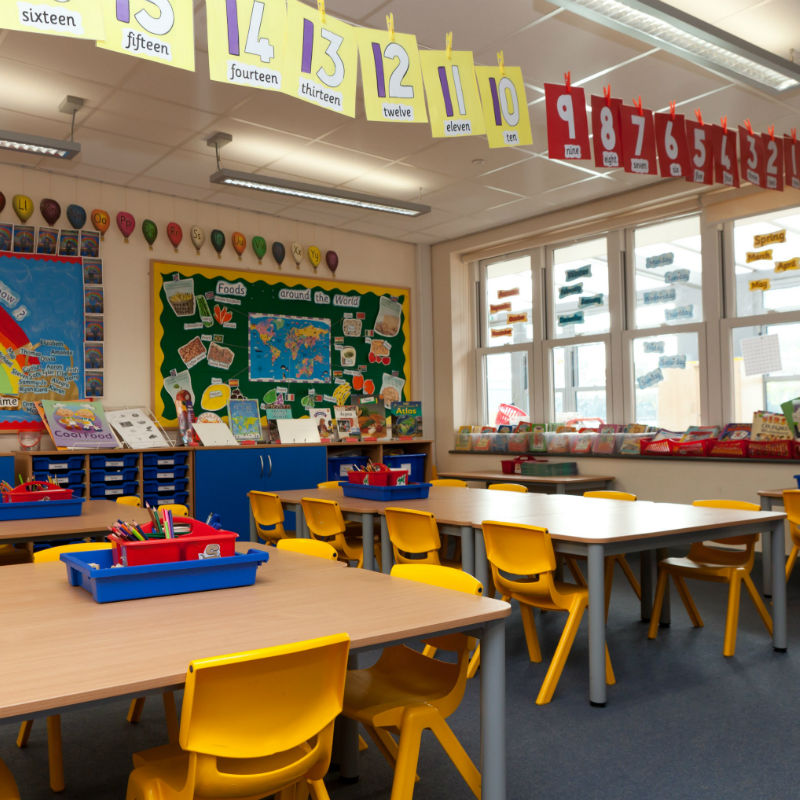Case Study
All Saints Primary School
Building Use – Primary School
Project Type – New Build
Sector – Education
Location – Liverpool
Date – 2005
Role:
Architect
Cost Consultants
Principal Designer CDM
Environmental
The school was designed to limit the acoustic impact on the surrounding residential area through building orientation strategic façade design and informed zoning of the more active areas i.e. play space and hall.
Innovation
Heart of the School resource area accessed from all classrooms (excluding reception-nursery foundation stage) provides focal point for whole school integration in addition to Hall areas. This area is centrally lit and naturally ventilated through BMS controlled opening vents. Other key features include sprinkler systems which Fire Authorities have advocated for many years and following the introduction of the DCFS Building Bulletin 100.
An Eco-Warrior system is also provided in the main foyer, with an LED display indicating the real time data regarding the quantity of recycled grey water, and solar energy production in kilowatt hours and CO2 saved provided.
Flexible Learning Environment
Cunliffes understand that Schools are subject to continuous change in the delivery of curriculum which can result in costly and disruptive re-modelling and extension to existing accommodation. It is therefore essential that the design of new educational establishments allows for flexible, adaptable learning environments that are future proofed to allow for shifts in future teaching trends.




