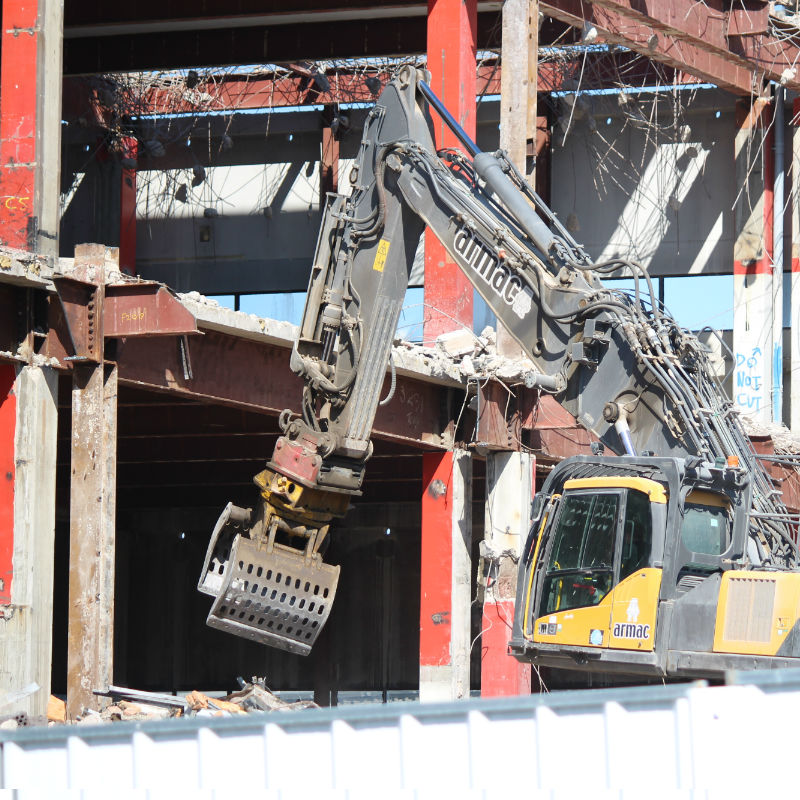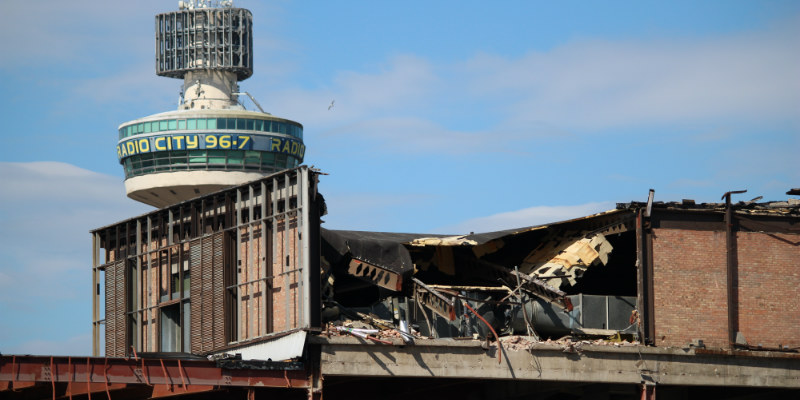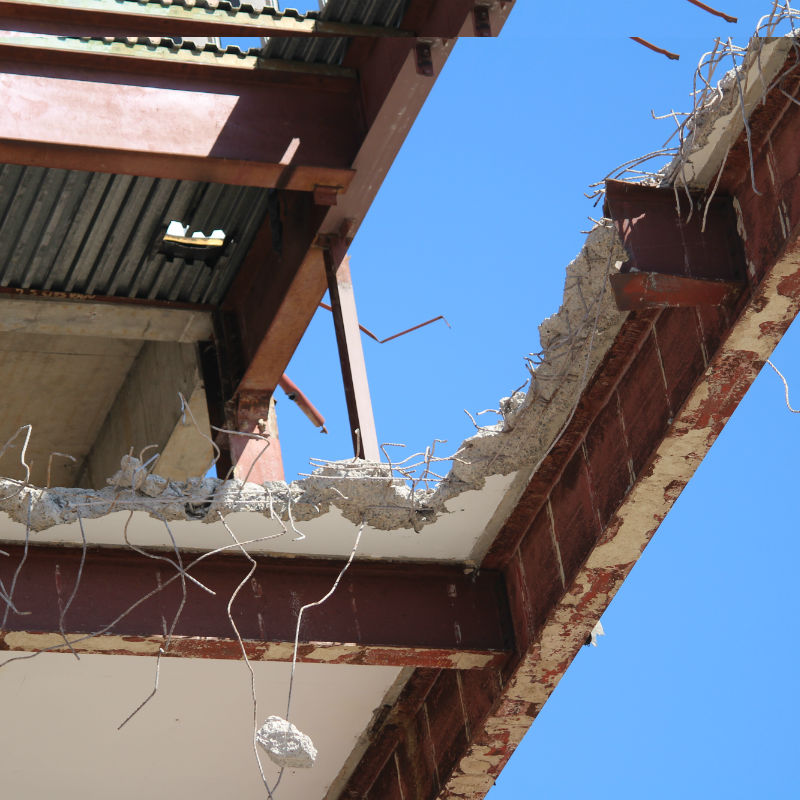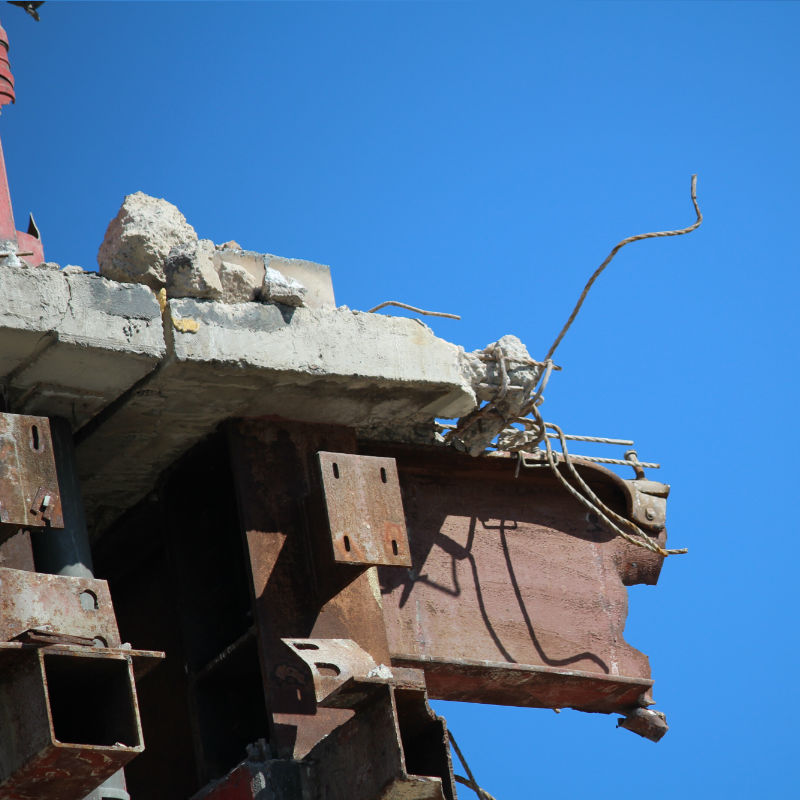Cunliffes
Case Study
Copperas Hill
Following financial pressure on the previous conversion plans for the former Royal Mail sorting office, the University made the decision to demolish the building and develop out the land with new build facilities. The existing building holds an integrated 33 kV substation that provides power to parts of the city centre, as well as any proposed new buildings on the site and as such must be retained.
Services Provided
Cost Consultant
Contract Administrator
Budget
Circa £2 Million
The building fabric surrounding the substation was integral to the rest of the building, segregating this was a challenge that required careful co-ordination with Scottish Power Networks (SPEN), the Demolition Contractor and the designers. A specialist Scottish Power approved designer was appointed to advise on the internal modifications to the support services for the substation and provide a suitable design for the weather proof enclosure.
The demolition contractor and approved subcontractors submitted proposals and working methodologies to ensure that the works did not interrupt the operation of the substation switch gear. It was necessary for a Scottish Power standby engineer to be present for “supervised” works which involved anything within the substation zone itself.
To minimise disruption it was decided that the floor slab above the substation would be retained up to the existing expansion joints to aid with the demolition of the surrounding structure. Temporary weatherproofing was applied to the floor above the substation to ensure that water ingress was prevented during the works. The final design included the following:-
- Trapezoidal Wall / Roof Cladding
- Lightweight pitched roof steel structure
- Membrane sub-roof weatherproofing
- Masonry escape lobby construction with lightweight roof and secure door
- Paladin Fencing with security gate to open portion of enclosure
- New Slabs and Steps to cater for difference in levels between front and rear of substation.
To ensure that the works went smoothly, the design was tabled to SPEN for comment and approval prior to works commencing. Works were tendered to an approved list and regular progress meetings set up with all interested parties to discuss progression of the works, obtain decisions and obtain sign off at completion. By establishing a transparent and open line of communications, the team were able to benefit from a collaborative relationship whereby all parties had access to key personnel to aid in obtaining advice and direction thus avoiding abortive / incorrect work.




