by kiffles | Oct 10, 2024
Project
St Julie’s Catholic High School, Liverpool.
Client: St Julie’s Catholic High School, Liverpool.
Completion: September 2024.
Services Provided: Architect, Quantity Surveyor, Contract Administration and Principal Designer (CDM & BR).
RIBA Stages: 1 to 7
Construction Value: circa £250,000.00
Project description: Remodelling and refurbishment of existing sixth form suite, to create a variety of flexible learning zones, from individual to group learning and from formal to social learning spaces. Works also the creation of a bistro area. The overall project brief was to create spaces that were more aligned to modern university style learning spaces rather than a traditional sixth form space. Cunliffes were responsible for delivering and managing all aspects of the design from overall concept, to choosing and managing furniture.
by kiffles | Aug 14, 2020
Case Study
ECO Nursery Build
Project Type – New Build
Sector – Universities
Location – Staffordshire
Date – 2020
Role:
Feasibility
Architectural Design
CGI Animation
Quantity Surveying
Cunliffes – Building Strong Relationships for Successful Projects
Claire Court, Oriel Road, Bootle
Liverpool L20 7AD
by kiffles | Jun 20, 2018
Case Study
St Josephs catholic primary school Refurbishment
Building Use – Primary School
Project Type – Whole School Refurbishment
Sector – Education
Location – Warrington
Date – 2015
Services Provided
Architect
Project Manager
Contract administrator
Cost Consultant
Project Manager
Lead Design
Contract Administrator
Cost Consultant
Project Manager
Lead Design
Contract Administrator
Cost Consultant
Lead Design
Contract Administrator
Cost Consultant
Cunliffes – Building Strong Relationships for Successful Projects
Claire Court, Oriel Road, Bootle
Liverpool L20 7AD
by kiffles | Jun 18, 2018
Building Use – Primary School
Project Type – Extension & Remodelling
Sector – Education
Location – Warrington
Date – 2014
Services Provided
Architect
Cost Consultants
Project Management
Principal Design CDM
Educational Development Planning – Single Siting Project
Cunliffes – Building Strong Relationships for Successful Projects
Claire Court, Oriel Road, Bootle
Liverpool L20 7AD



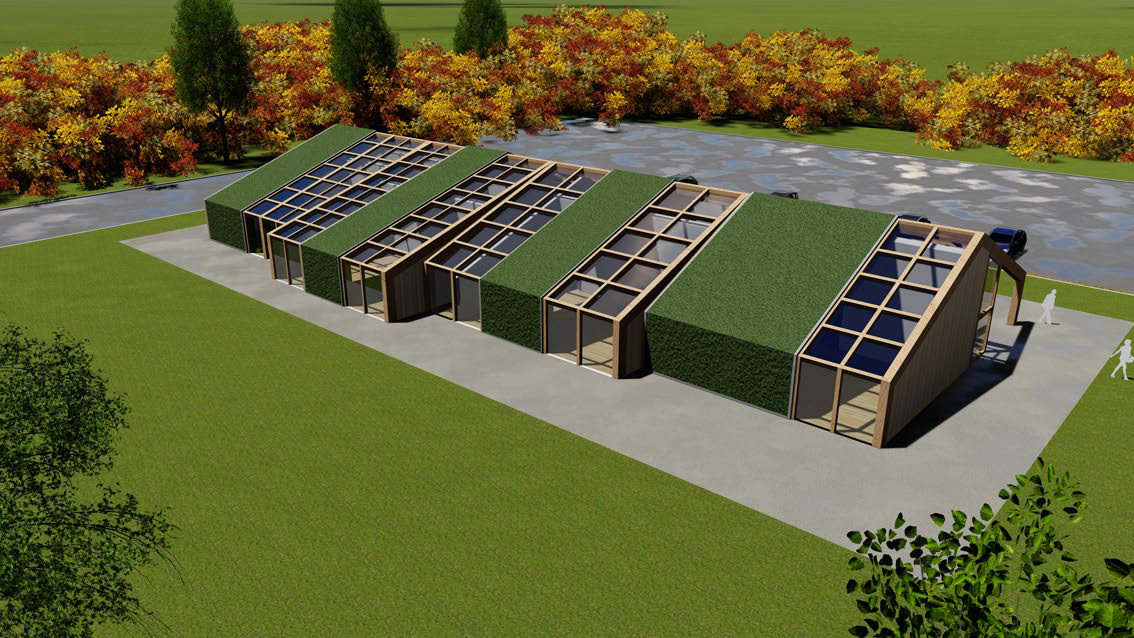
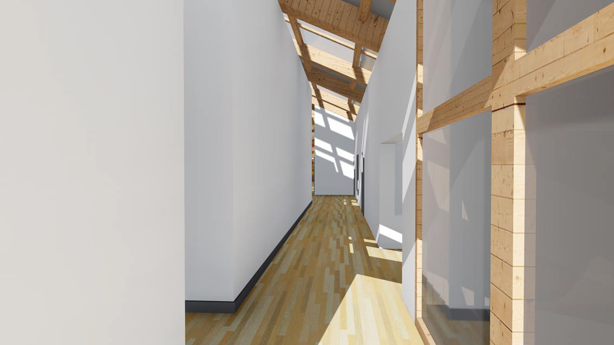

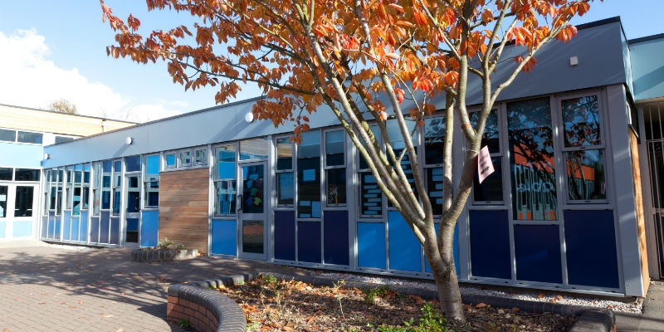

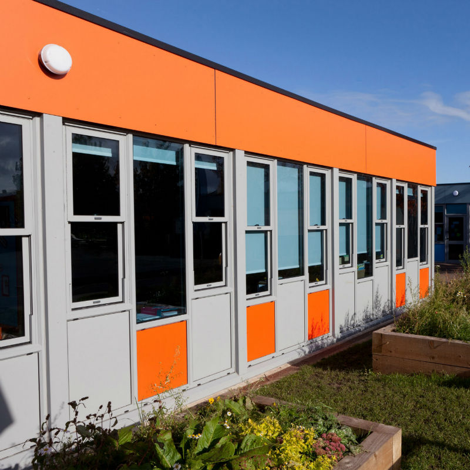
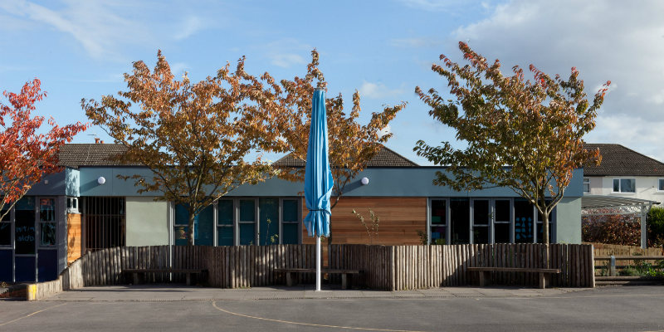
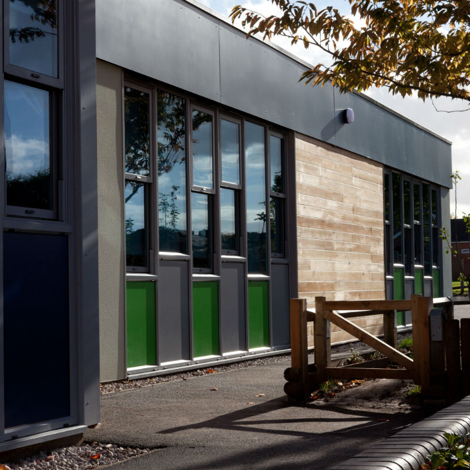
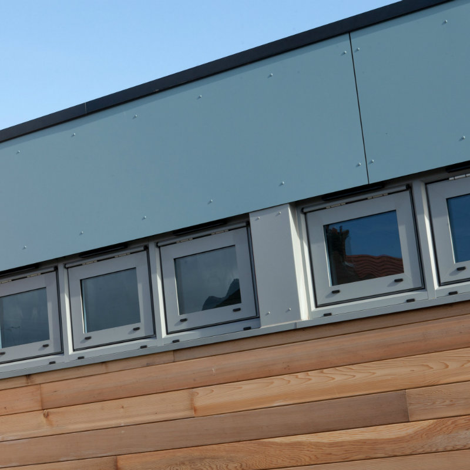
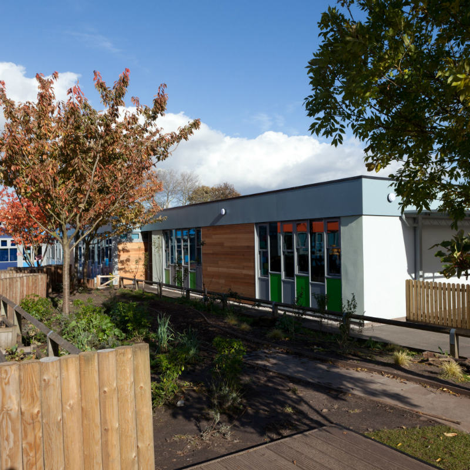
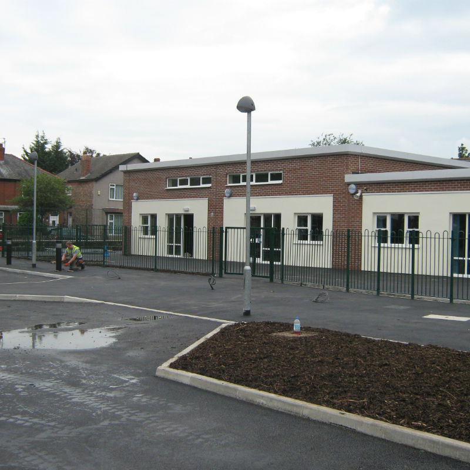
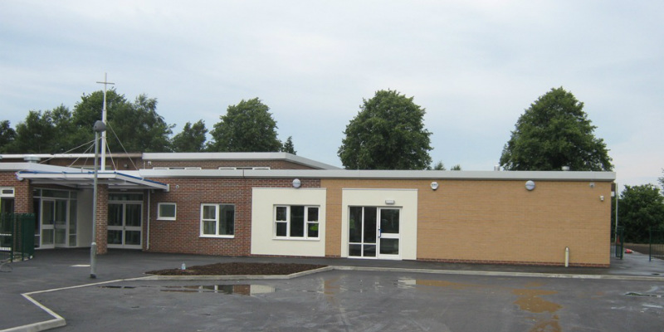
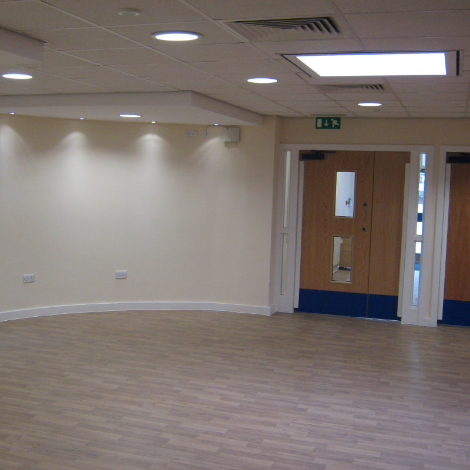
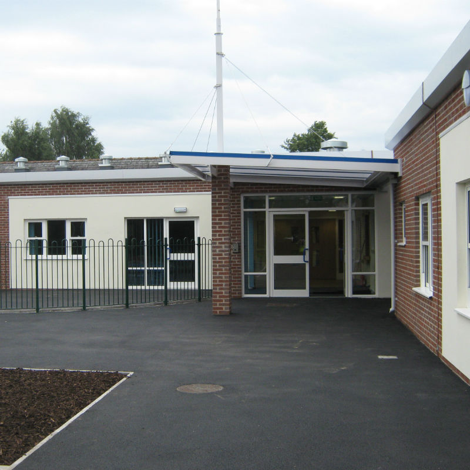

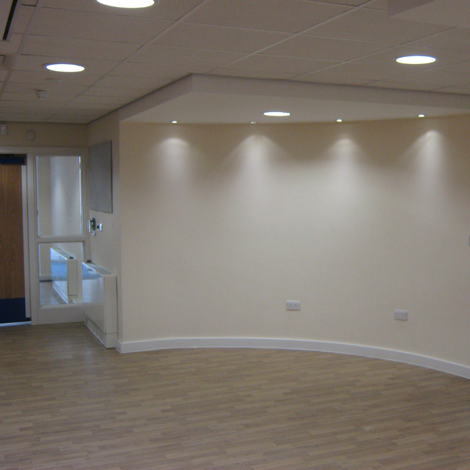
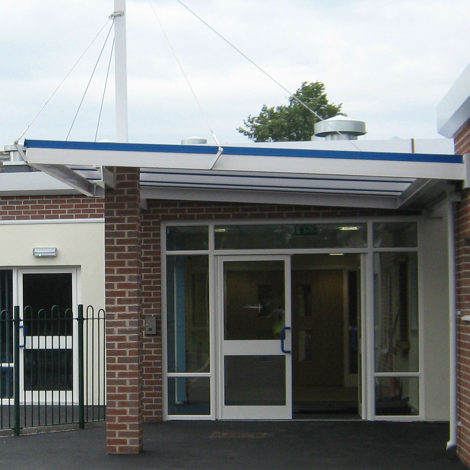
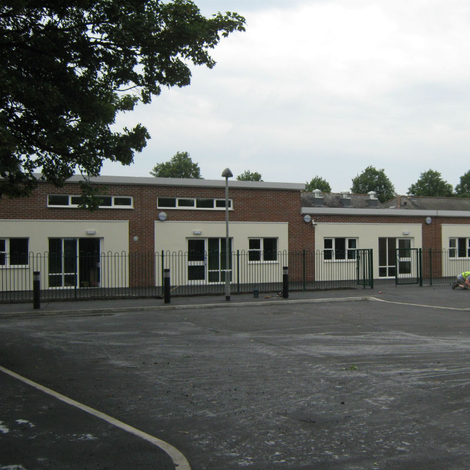
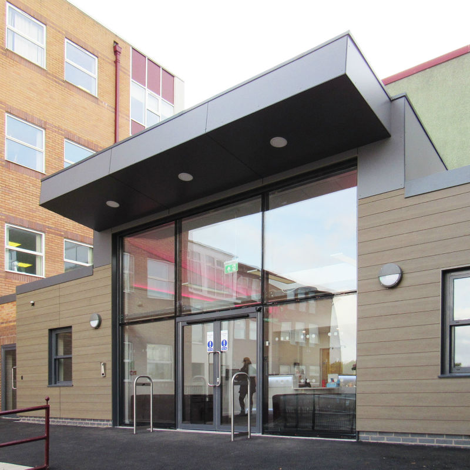
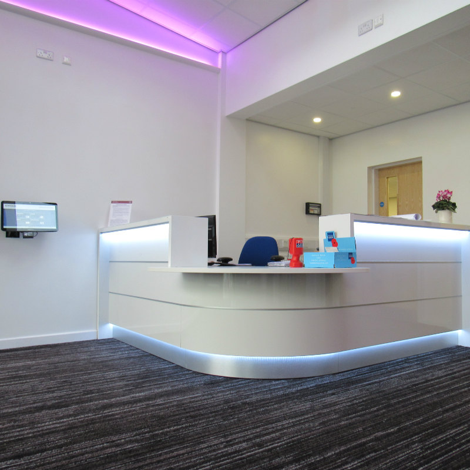

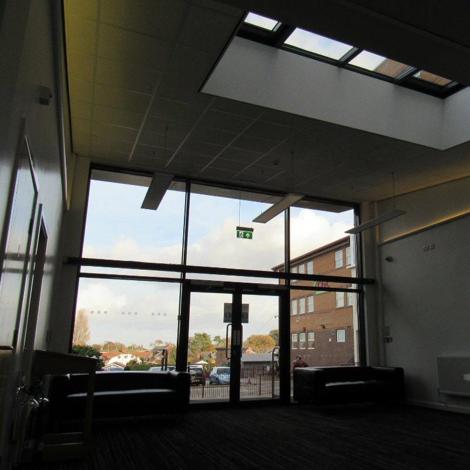
Recent Comments